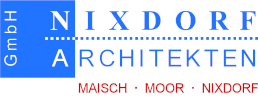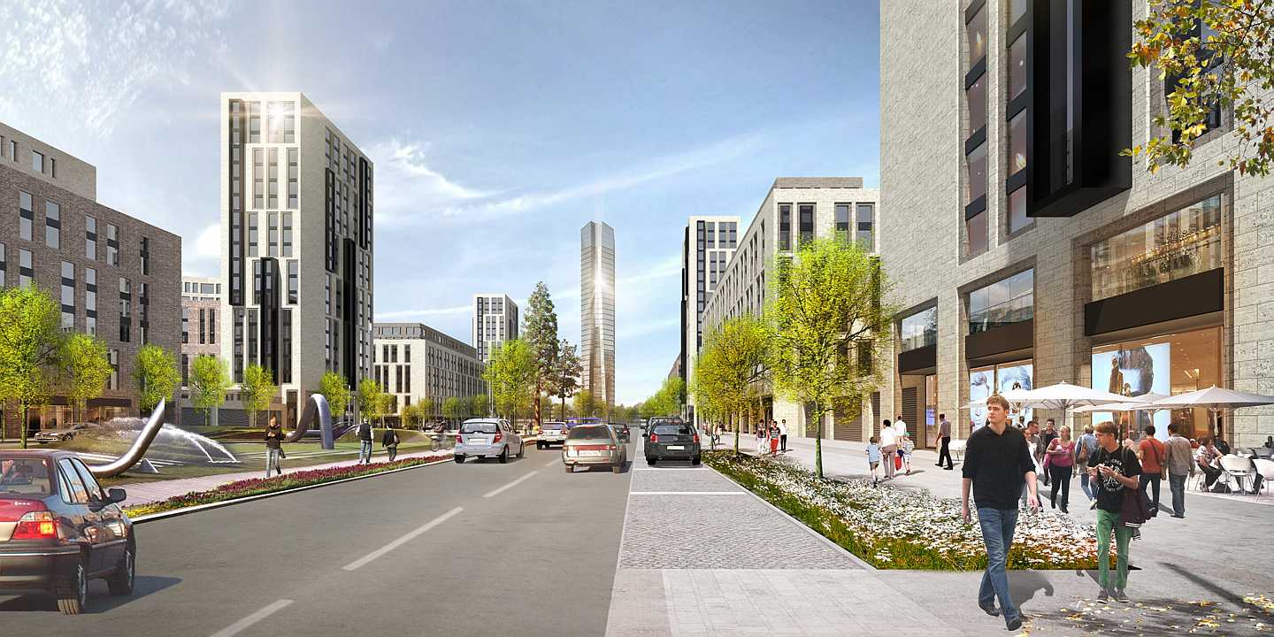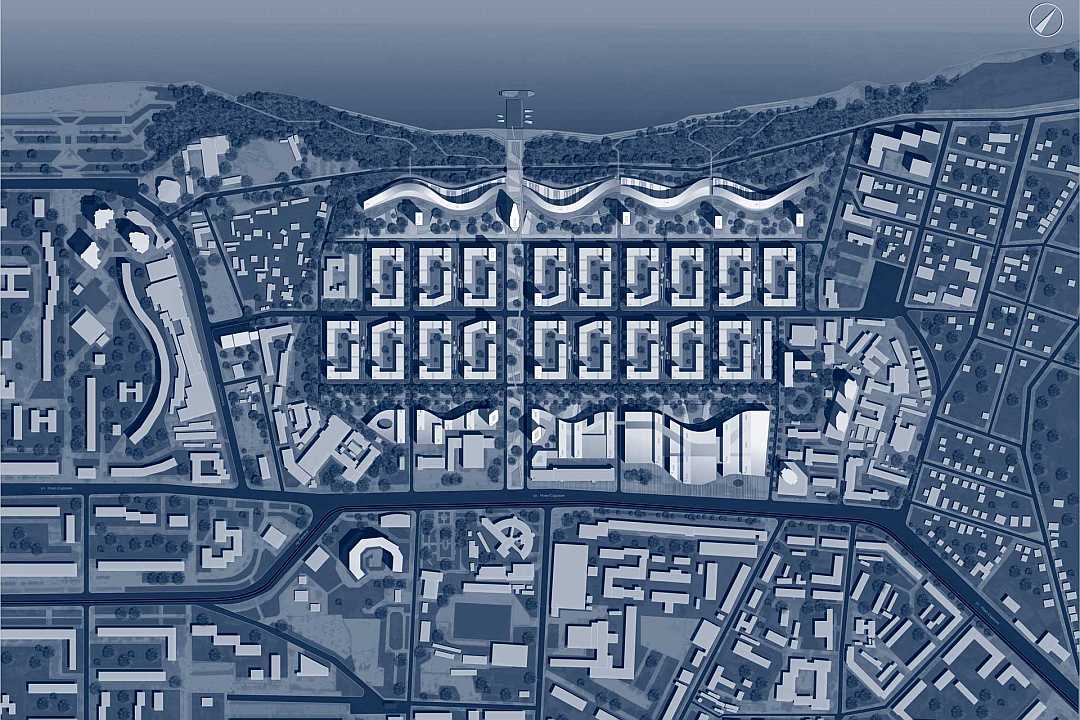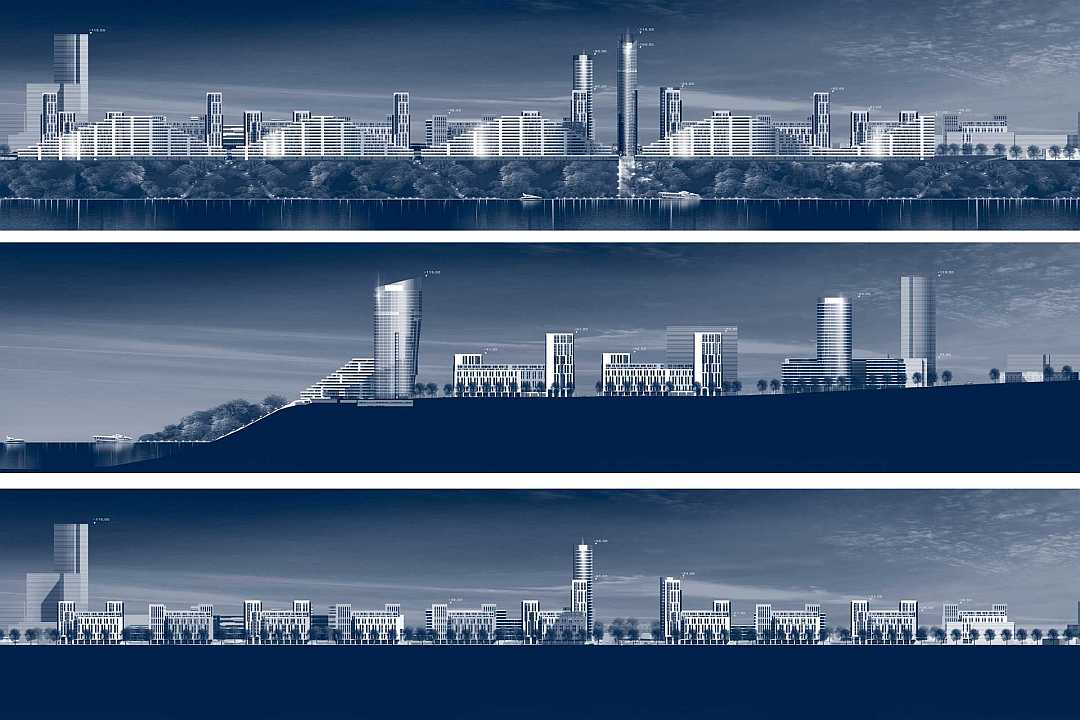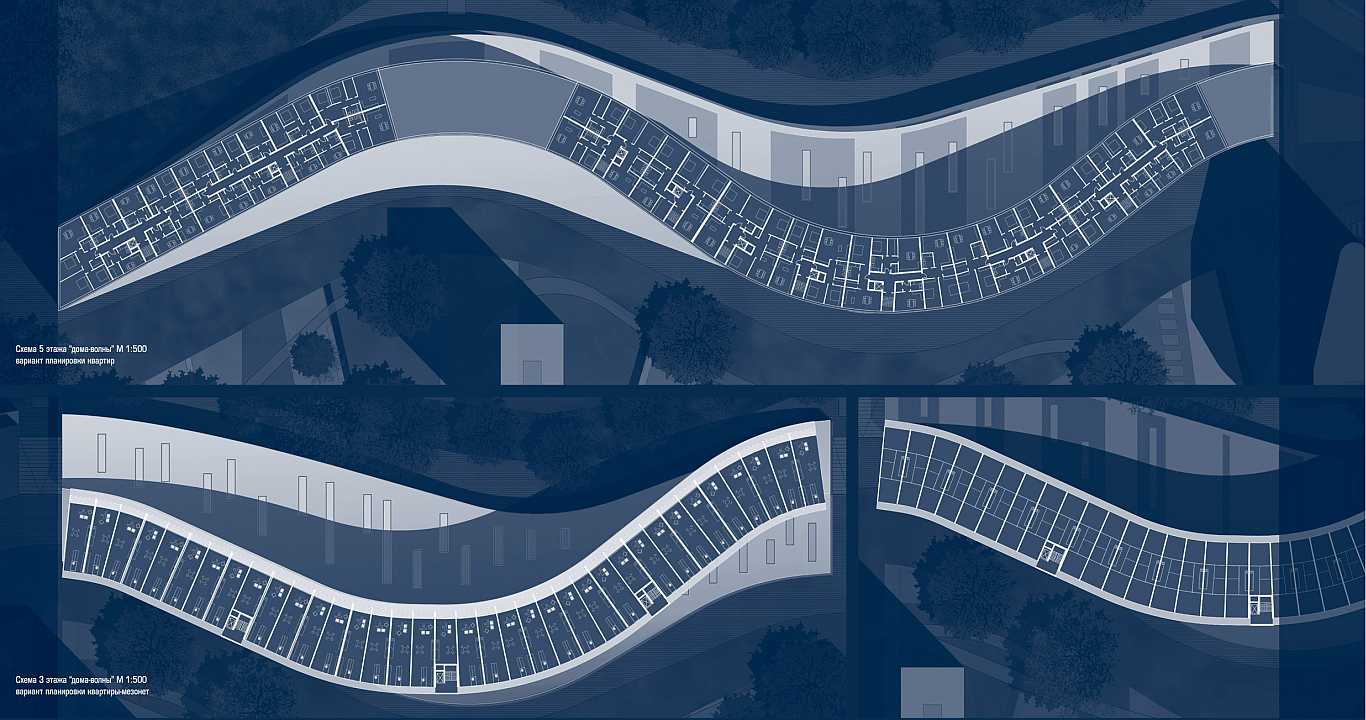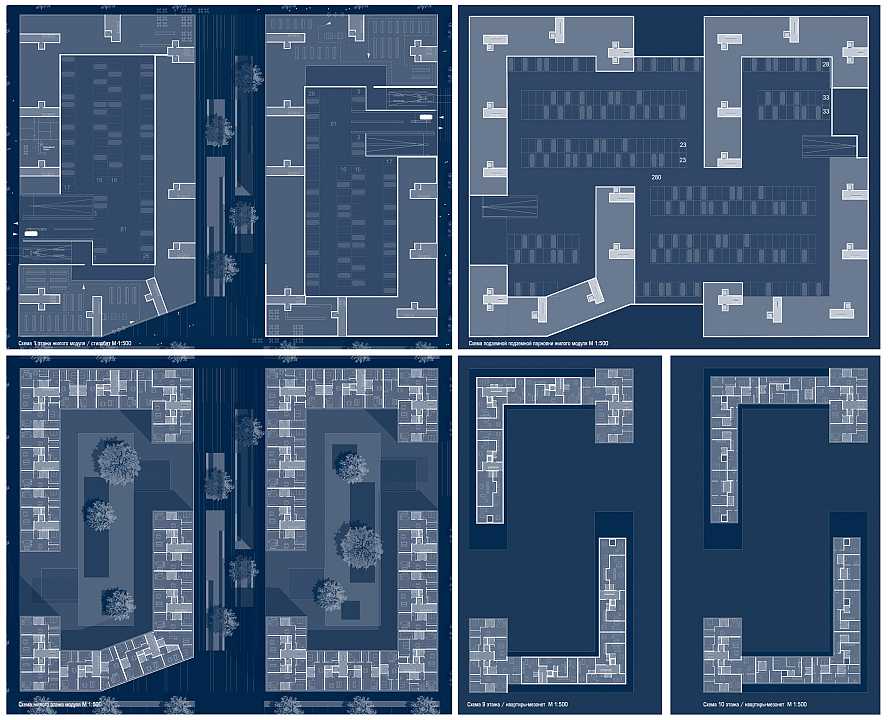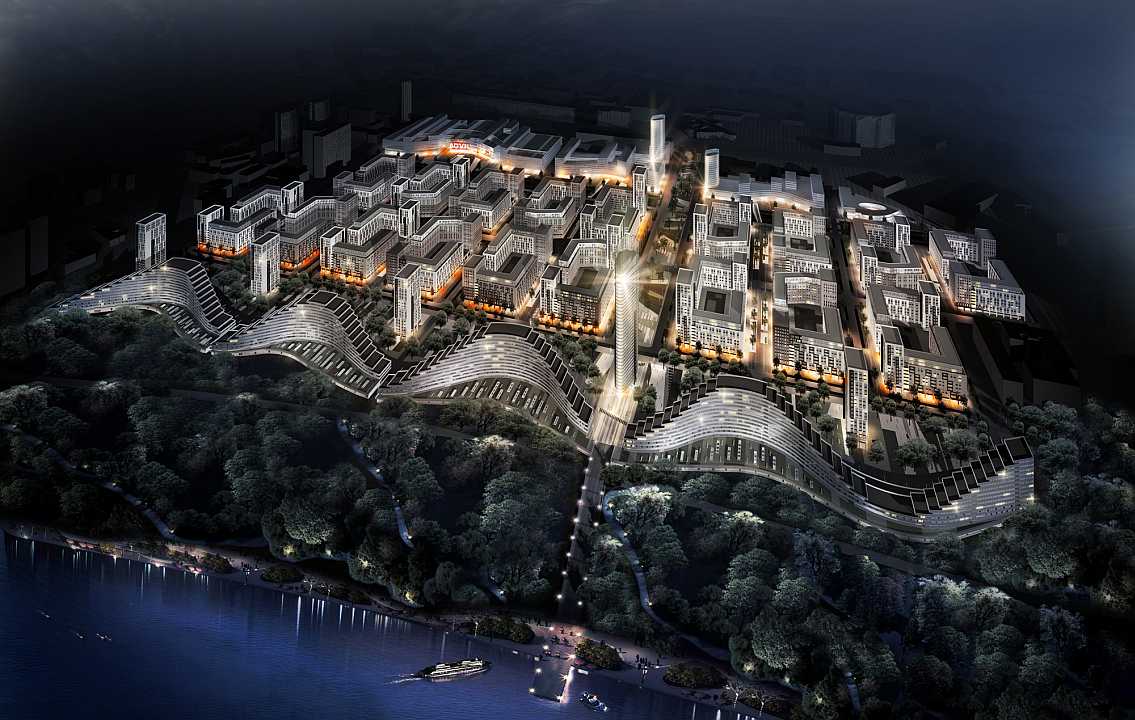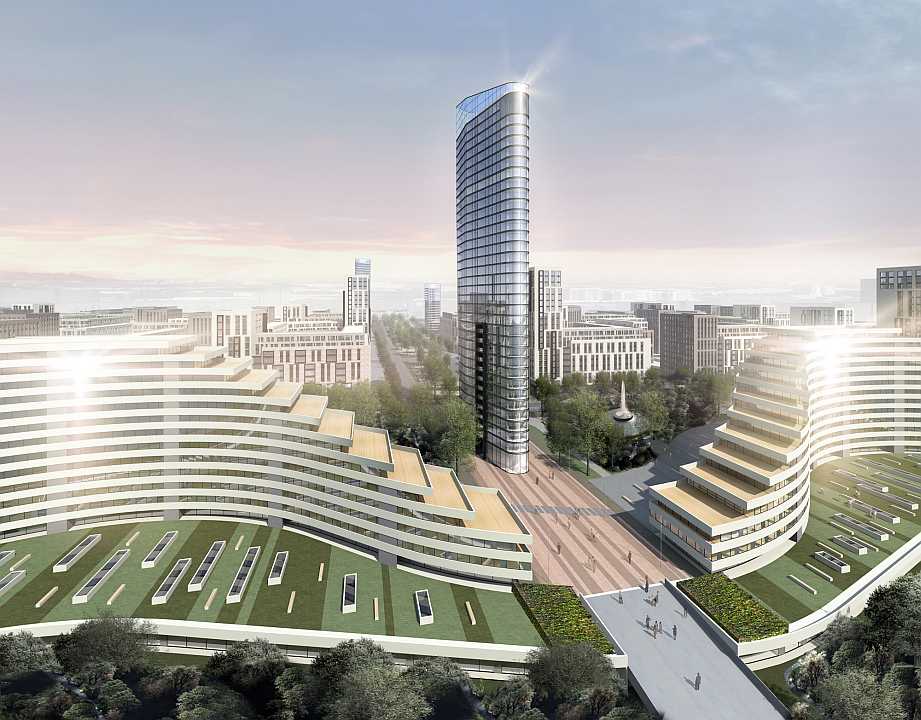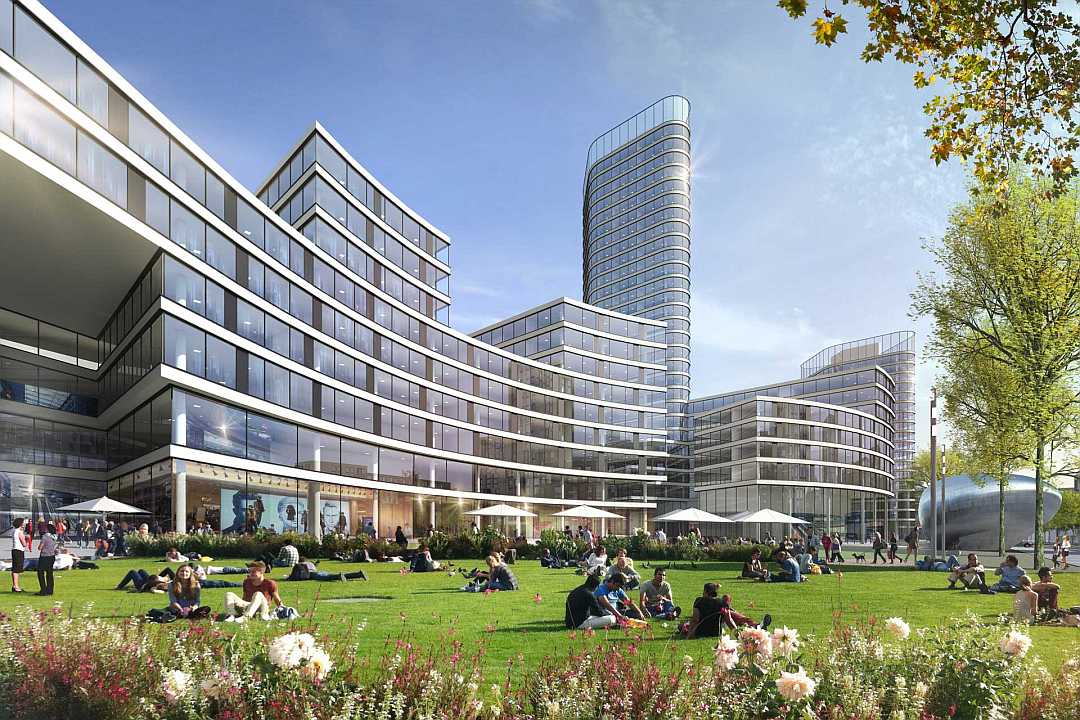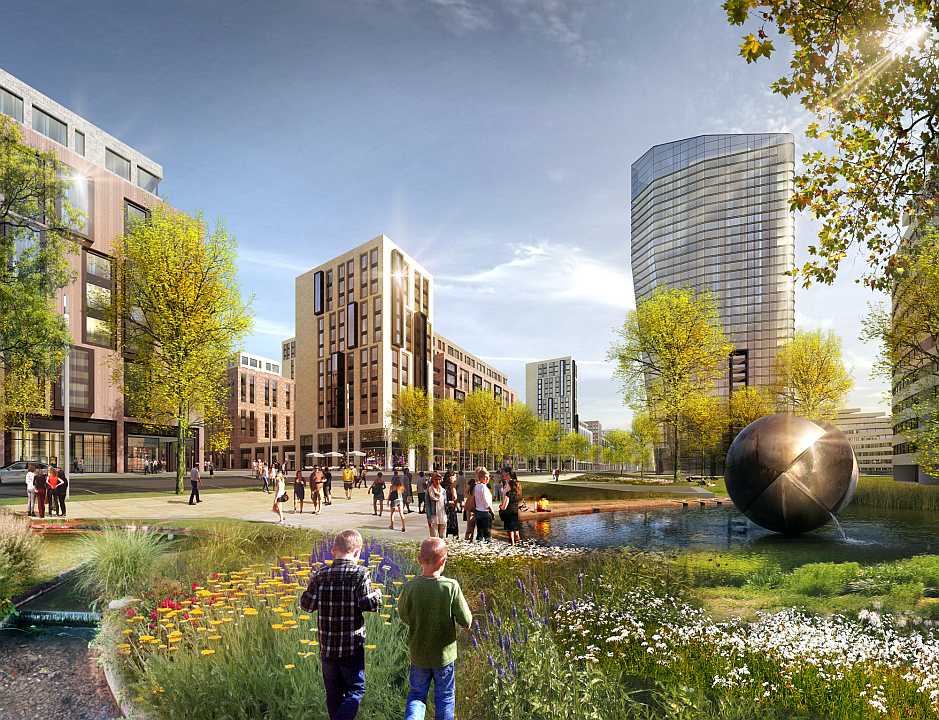The Competition was made with Dmitry Boykov (director of DB-ARCH STUDIO) and Paul Moor (director of Nixdorf Consult GmbH).
The main idea of the project is to transform a desolate industry land of the ZIM-factory in a modern comfortable residential area, with public urban entertainment, shopping, business centre, and a remarkable strong sign on the Samaras Volga-coast.
It is a mixed-use with residential block development outfitted with an inner private courtyard as a heart of a residential and commercial complex designed to be a resort where Samara citizens may find everything they need on site.
An ensemble of business centre with two skyscrapers and existing cultural and entertainment centre „Star“ creates a sort of front gate in „ZIM City “ by the New Park Street. Along the bordering public space of New Park Street, which connects with other quarters, a new and attractive coast edge arises. One of the goals of our project is to attract foot traffic to this recreation area. The design approach restructures the corridor into a node utilizing the landscape of streets – landscape architecture, ecological engineering, public space configurations, frontage systems and other townscape elements. Visually this alley completes high-rise building of the hotel “ Snow Crystal “ .The buildings on the coast imitate the waveform and refer to the Volga River and the mountains in the background establishing a new quarter’s landmark.
Size of the projected area: 51 ha
including:
Floor area: 21 ha
Municipal area: 5 ha
Area of transport infrastructure: 6 ha
Recreation area parks: 20 ha
Approximate area of housing: 609.000 m²
Total area of the municipal area: 200.000 m²
Total usable area of quarter district: 1.193.000 m²
Total number of parking spaces: 12.166 cars
Population: 15 thousands of people
Awards:
2. prize international urban competition „ZIM“, Samara 2014
1. prize „Eurasian Prize“ 2014
